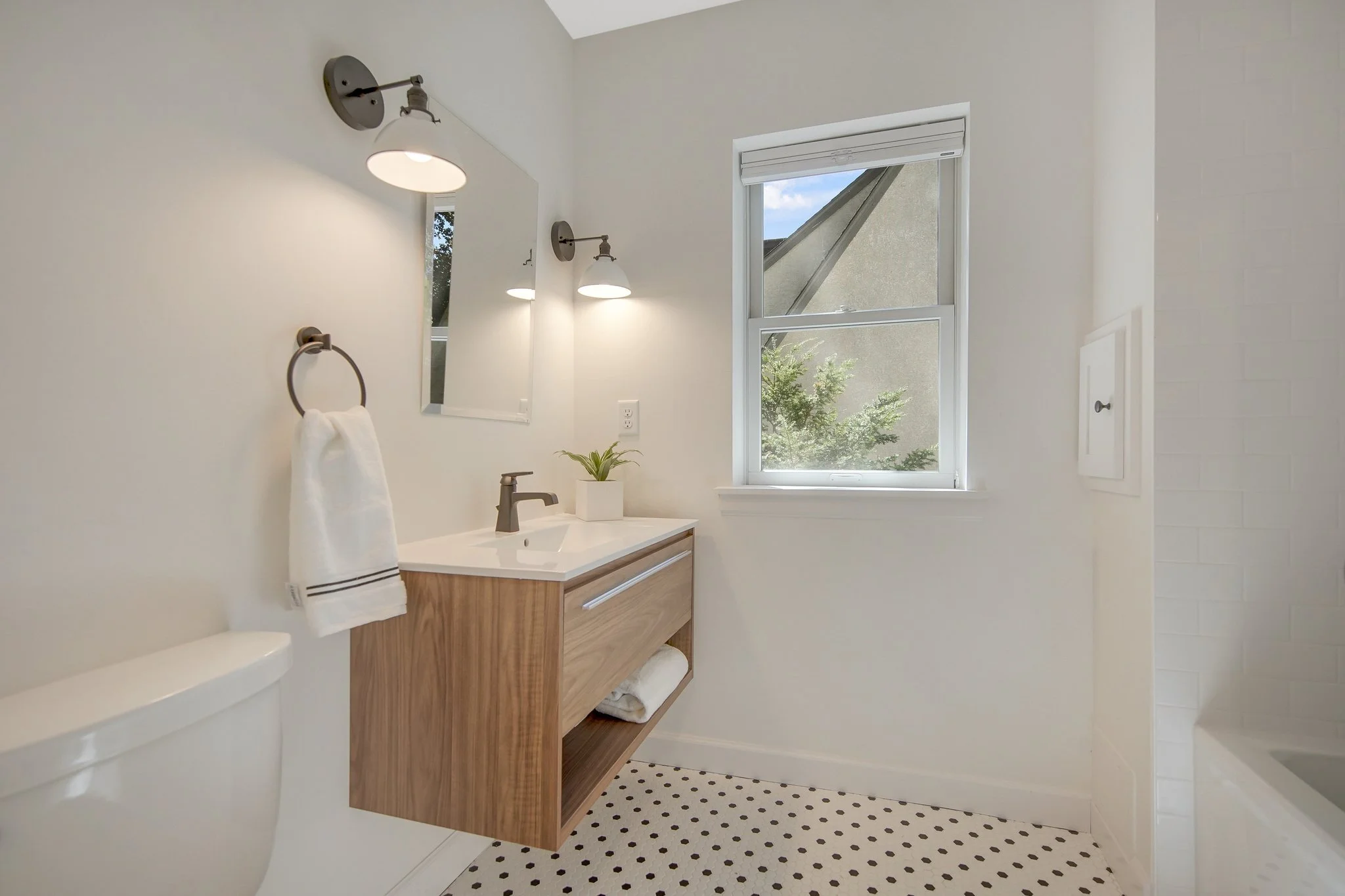Knox Restoration // Minneapolis
This entire house rehab was a true collaboration! Client Restoration Knox knew what they wanted and together we created the home of their dreams. The existing home was a traditional center staircase two story, with generously sized rooms. The end goal was to open up the first floor, connecting the kitchen to the living space. In order to achieve an open floor concept, the kitchen moved to the back of the house and included a 10’bump out. The old galley kitchen was converted to the laundry room, and the living room walls were removed. The home owners wanted as many windows as possible, which created a dramatic backdrop to the entire first floor. The second floor was also re-imagined; adding a walk-in closet and updated bathroom for the master, along with a remodeled bathroom for the kids.
DESIGN // Dufresne Design
General Contractor // Genesis Remodeling
Photography // Mint Real Estate Photography














